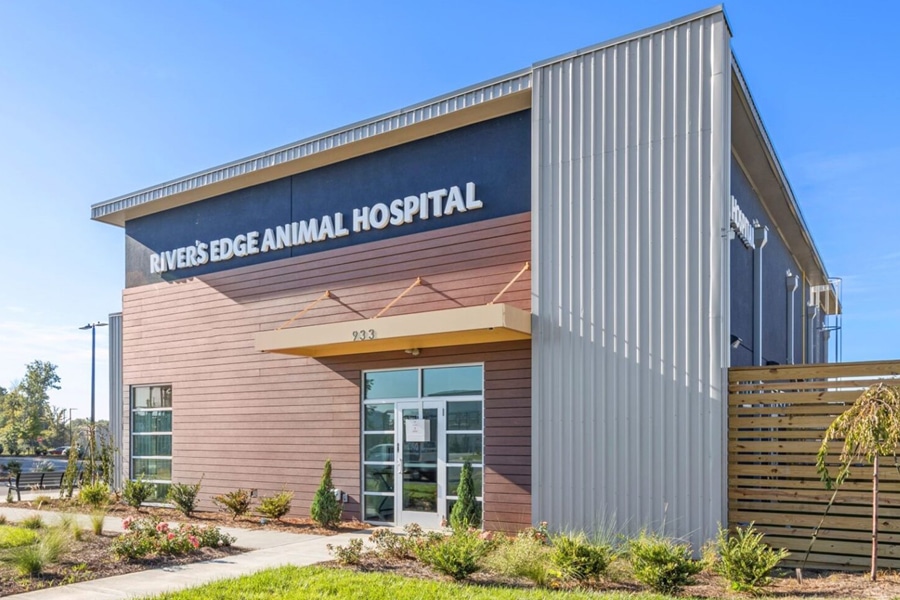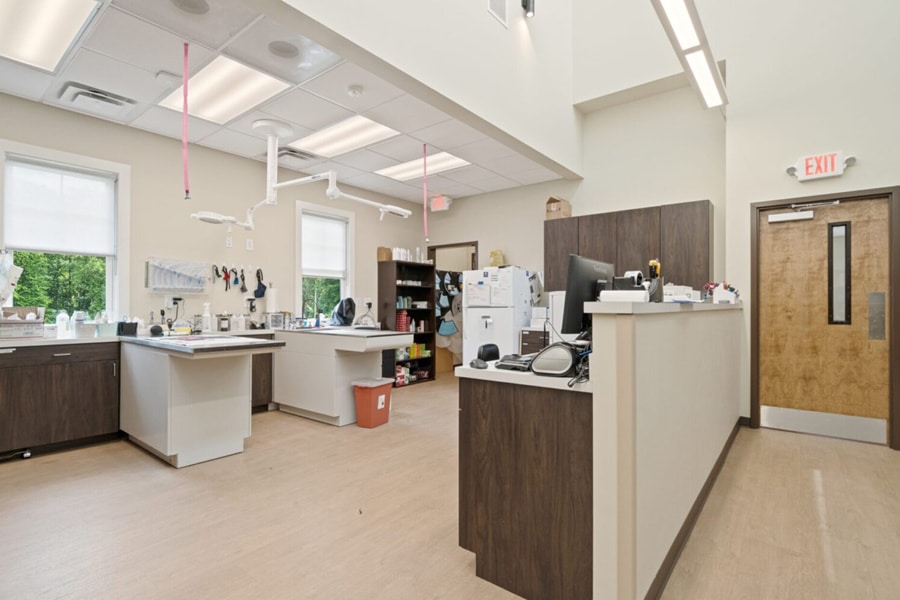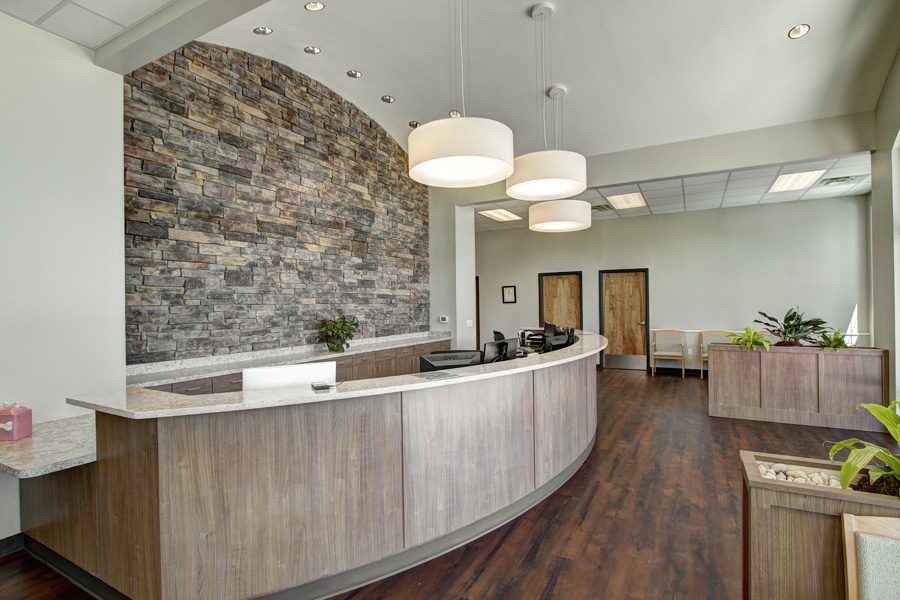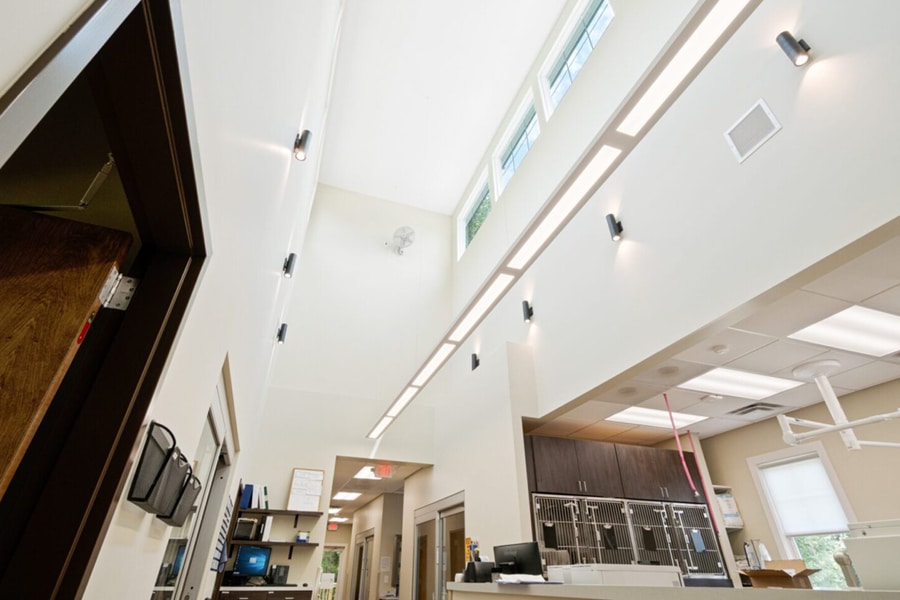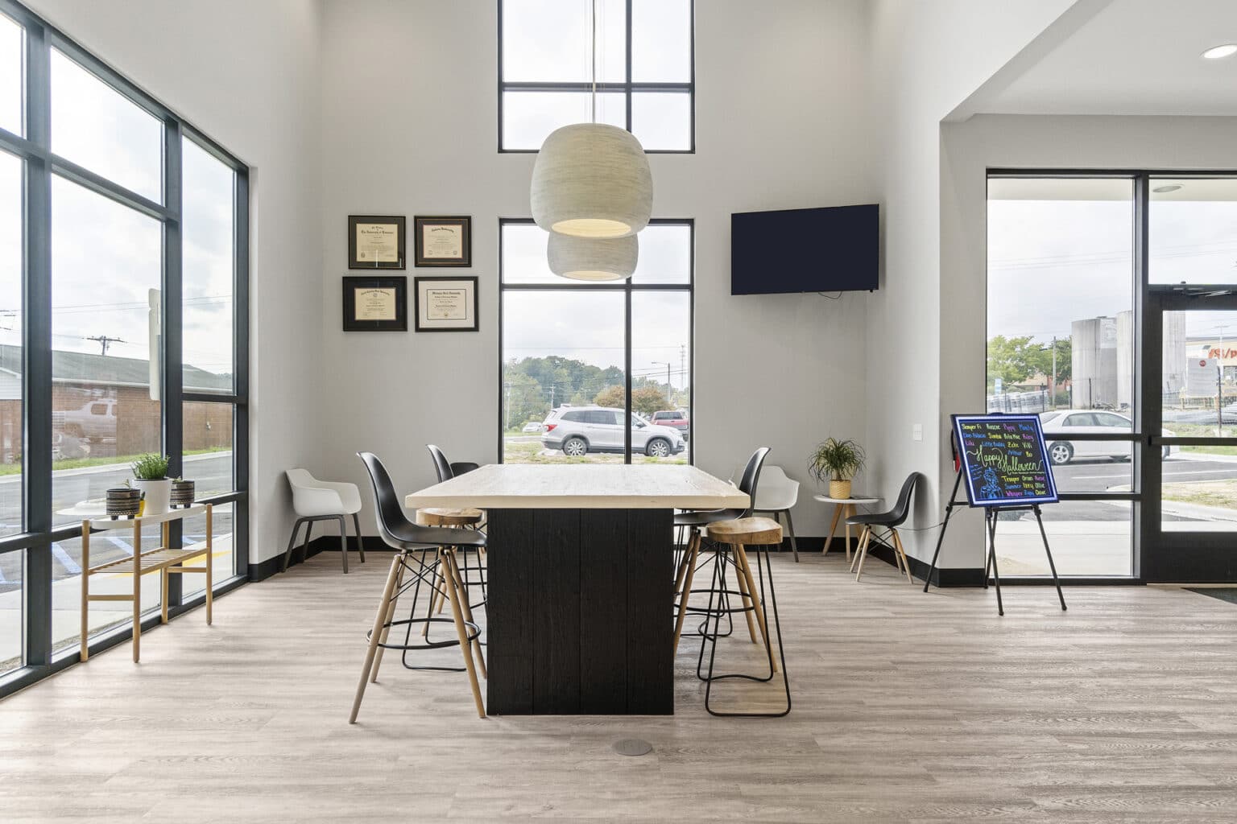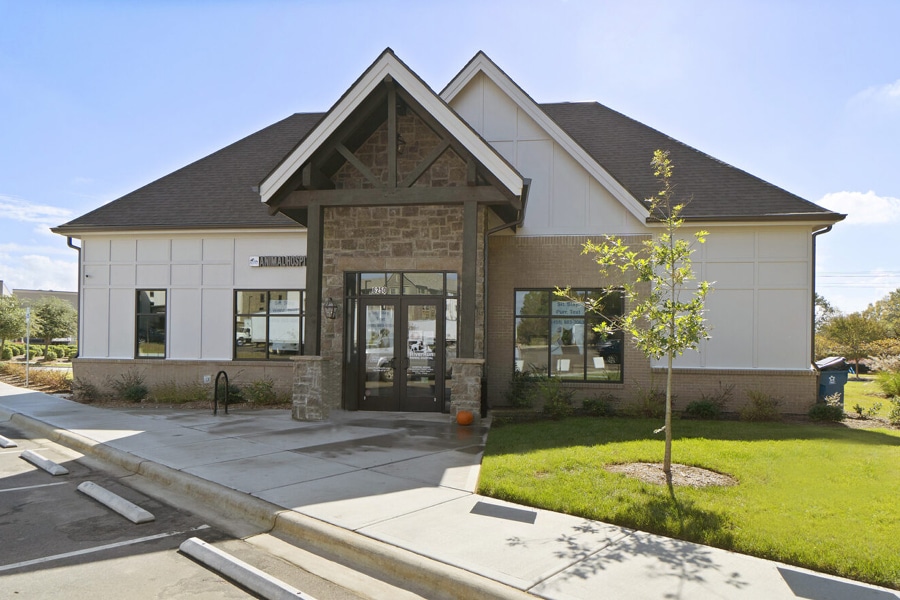New Construction
For a veterinary practice, the prospect of building a new office can feel both exhilarating and overwhelming. Veterinary Architecture Unleashed offers the expertise to not only design a stellar new facility, but also assist with site selection, zoning and permitting requirements, and construction administration.
Featured Construction Projects
Rowan Animal Clinic
Location:
Salisbury, NC
Square Footage:
8,800
Exam Rooms:
7
Awards:
2014 DVM 360 Merit Award
After a tragic fire destroyed his practice, Dr. Greg Lowe with Rowan Animal Clinic contacted Veterinary Architecture Unleashed to design a new state-of-the-art facility. These veterinarians wanted to reinforce the rural nature of their growing animal practice while emphasizing the high level of technology they offered. That’s why our new design incorporated a distinctive red barn look.
Dr. R.B. Lowe said, “Roger told us to think of where our clients would feel most comfortable. We knew it definitely was a barn setting.” The brick exterior with a silo and sunshade delineate the small animal portion of the practice. In the back of the building, a red barn welcomes large animal clients with a treatment area for horses, dairy and exotic animals. The over-size barn door allows trailers to pull through easily. Overall, the hospital includes 8 exam rooms, a large treatment area with surgery suite, boarding kennel for 35 animals and offices for 5 doctors.
Click images in the gallery below to enlarge
Randolph Animal Hospital
Location:
Asheboro, NC
Square Footage:
8,600
Exam Rooms:
6 dog
2 cat
Dr. Brian Barnette has a thriving veterinary practice in the city of Asheboro, NC. He contacted Veterinary Architecture Unleashed when he had simply outgrown his current facility. The requirements for the new hospital building included 6 dog exam rooms, plus 2 for cats, along with large separate dog and cat boarding areas. Dr. Barnette and his staff also wanted a large waiting area where their clients would be comfortable. The new design also included 3 treatment tables, 2 dental tables and a surgery suite along with a large lab and pharmacy space.
Fortunately, the existing building was situated on a large property, and we determined the best place for his relocation was directly behind his current practice. This new design required a long, narrow footprint that allowed for daylight on both sides of the building. Our solution included a large, bright lobby and waiting area with an adjacent cat boarding room. Exam rooms were placed on the exterior walls and wide hallways led to the interior treatment space. Dog boarding was located in the rear of the building providing a natural sound barrier.
Click images in the gallery below to enlarge
River Run Animal Hospital
Location:
Charlotte, NC
Square Footage:
5,000 sq ft
Exam Rooms:
5 dog
2 cat
The doctors at River Run Animal Hospital contacted Veterinary Architecture Unleashed to design a new veterinary hospital in a planned urban development. The practice needed a Fear Free space with 7 exam rooms designed to AAHA standards on a prime corner property which was zoned for a 5,000-square-foot commercial building. The hospital requirements also included separate cat and dog waiting areas, 2 separate cat-only exam rooms, a dental suite, a surgery suite with 2 tables and a 4-table treatment room. Separate dog and cat wards were provided for boarding.
Our solution met all requirements with the addition of generous spaces for the function and flow of the remainder of the hospital. The planned unit development had strict architectural guidelines including character, and amount of windows on the exterior of the building. This requirement for glass on the exterior, while adding to the cost of the project, allows generous amounts of daylight into the treatment space, which all employees and clients enjoy.
Click images in the gallery below to enlarge
Shiloh Animal Hospital
Location:
Morrisville, NC
Square Footage:
6,700
Exam Rooms:
6
Dr. Audra Alley of Shiloh Animal Hospital was outgrowing her leasehold space and and chose Veterinary Architecture Unleashed to design a new hospital for property she purchased near a local business park. She planned to add additional doctors plus staff to accommodate her growing practice. In her new office. Dr. Alley wanted a larger treatment room, at least 6 exam rooms and space to offer boarding and grooming services.
This project came with definite challenges that we were well prepared to meet. The business park and the Town of Morrisville carried strict architectural guidelines and site engineering requirements. In addition, the property was adjacent to a major thoroughfare, shared a common driveway with a neighboring business and had wetlands that we needed to avoid. We worked closely with a local civil engineer to set the footprint of the building and orient it to maximize the view from the road, while at the same time provide ample parking and a play yard while avoiding the wetlands.
Once we had the footprint positioned where the building could fit on the site, we turned our design attention to the floor plan and the flow of the hospital. Dr. Alley provided the necessary input regarding the character of the building she wanted, and we began our design process to achieve her vision while also conforming to the guidlines of the business park guidelines and the Town of Morrisville.
Dr. Alley requested a warm and welcoming entry and abundant daylight in the building. We delivered with a large, arched timber-frame covered entry with large windows, which flooded the reception area with daylight. The town required a large percentage of the front façade to be glass as well, so we placed the surgery and dental suites, along with Dr. Alley’s office on this side of the hospital. We designed interior glass partitions between these rooms that open up to the treatment space. This allowed daylight and views to the outside, and provided a bright a cheerful space where everyone spends a lot of their time during the day.
Click images in the gallery below to enlarge
Belmont Animal Hospital
Location:
Belmont, NC
Square Footage:
3,500
Exam Rooms:
4 dog
1 cat
This client came to us from a family of veterinarians. She asked Veterinary Architecture Unleashed to design a small, start-up clinic that she could grow into. The client purchased a beautiful lot in the small town of Belmont, NC, that included an old house and a large, beautiful mature magnolia tree. Her main requirements were that we keep the tree and that the new animal hospital looked as if it were always part of the neighborhood. Belmont is a charming small town and we took our design cues from some of the beautiful residential homes in the area.
A welcoming front porch leads you into a comfortable waiting area with separate spaces for cats and dogs. In only 3,500 square feet, we created 5 exam rooms, 3 treatment stations, a surgery suite with rooms for 2 tables and a separate recovery room, a small break room, office space and the usual utility spaces.
Click images in the gallery below to enlarge
Total Bond Animal Hospital
Location:
Mooresville, NC
Square Footage:
3,000
Exam Rooms:
5
Total Bond Animal Hospital chose Veterinary Architecture Unleashed to design a new building on a site that presented challenges that required us to “think outside the fence.” Our goal was to maximize the site, however, the buildable area was small and very narrow due to a steep slope, an existing building that was to remain, and a driveway that led to the state highway.
We solved this challenge with a 30’ wide by 100’ long building that included 5 exam rooms, a surgery area, 2 dental stations, 2 treatment stations, a combined pharmacy and lab, X-ray, dog and cat wards, an isolation area, a small break room, and an office for 2 doctors. The narrow building allows for daylight in every room and a very compact and efficient work flow. The steeply pitched roof, white siding and black double hung windows are in keeping the look of the nearby residential neighborhood.
Click images in the gallery below to enlarge
River’s Edge Animal Hospital
Location:
RockHill, SC
Square Footage:
4,000
Exam Rooms:
4 dog
1 cat
This start-up animal hospital came to Veterinary Architecture Unleashed needing design for a small building that also allowed for additional staff and doctors to be added without disruption. This site was in a high-growth but somewhat industrial location. We took the opportunity to create a bold, modern exterior with blue stucco and large windows along with accents of wood and metal siding.
Within the walls of the 4,000-square-foot hospital, we created separate waiting areas for cats and dogs, 5 exam rooms, one cat-only exam room and a comfort room with an exterior door. This hospital was outfitted with surgery and dental suites, separate dog and cat recovery rooms, office and break room spaces, along with isolation, X-ray, and other utility spaces.
Click images in the gallery below to enlarge
Loris Animal Hospital
Location:
Loris, SC
Square Footage:
4,000 sq ft
Exam Rooms:
4 dog
1 cat
Loris Animal Hospital was designed with a generous front porch what can be used as an additional waiting area for walk-in services. The Low Country, bungalow-inspired clinic offers 5 exam rooms, 4 treatment tables, a dental suite and a surgery suite. Windows provide lots of natural light, at the doctor’s request. This building site was particularly challenging to include the footprint of the building, parking area, and necessary pet relief space in a fenced area in the back. A retention pond handles water run-off from the parking area.
Click images in the gallery below to enlarge
Apex Emergency and Rehabilitation Hospital
Location:
Apex, NC
Square Footage:
28,000
Exam Rooms:
10
Plus 3 outdoor
Opening:
2025
In a fast‐growing part of the Town of Apex, we designed this large facility to relate to the residential character of the area. The main floor has 10 exam rooms plus 3 outdoor exam rooms, a triage room, large lab and pharmacy spaces, 2 surgery suites, 3 treatment tables and 3 separate special procedure/treatment rooms. In addition, the rehab center has 2 gyms, 2 underwater treadmills and a therapy room. The second floor houses a large training room, office space for staff and doctors, and a large staff break room. Plans include an on-site generator to power the building in case of a power outage. Apex Emergency and Rehabilitation Hospital is currently planning to open in early 2025.
Click images in the gallery below to enlarge

