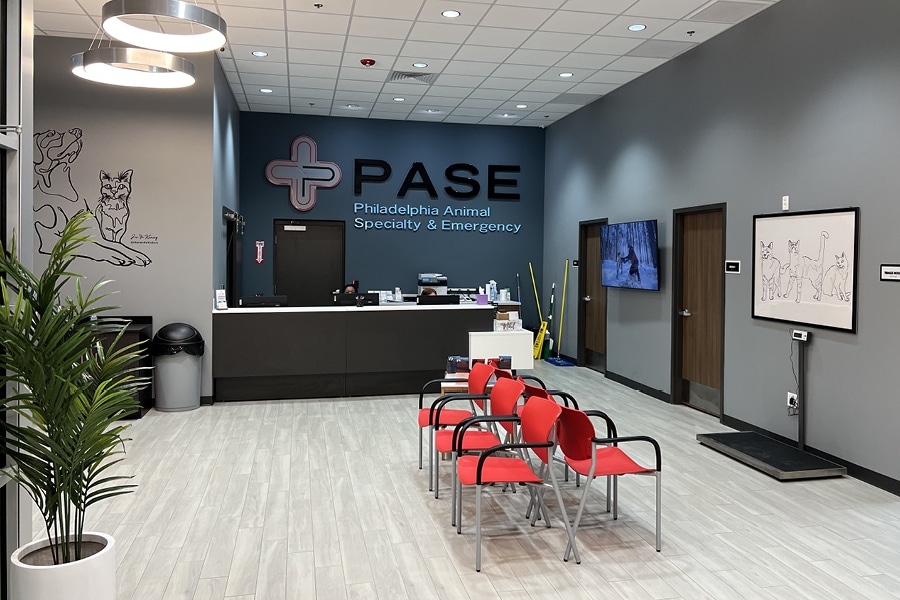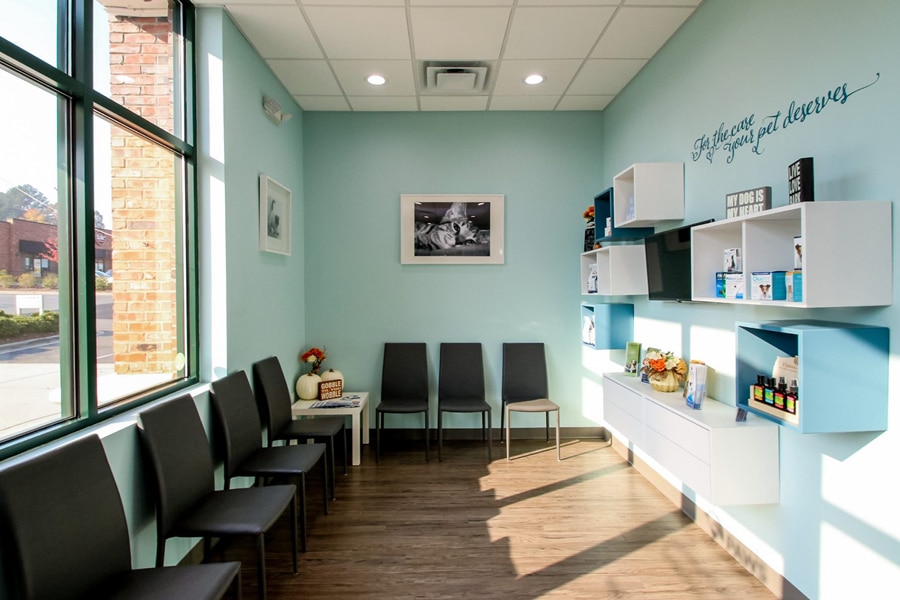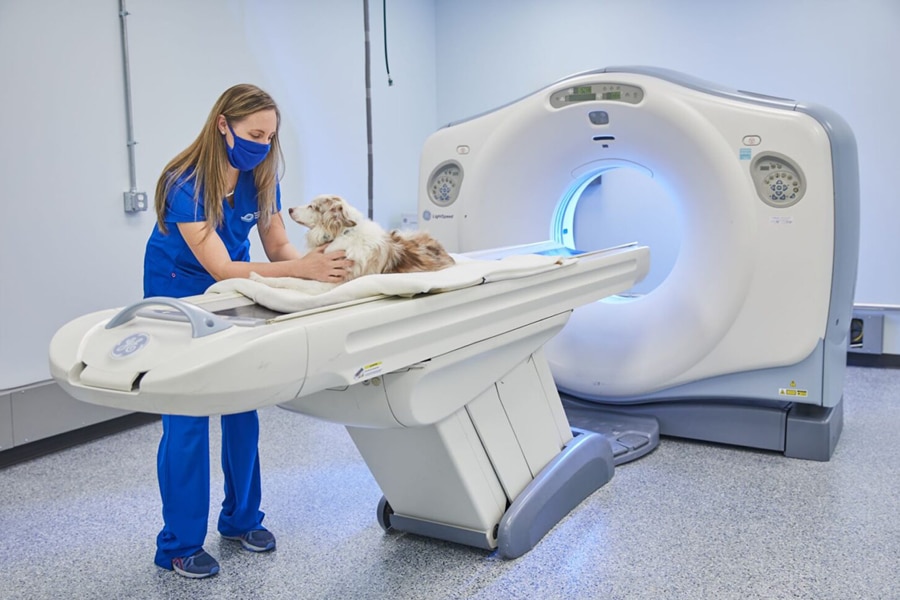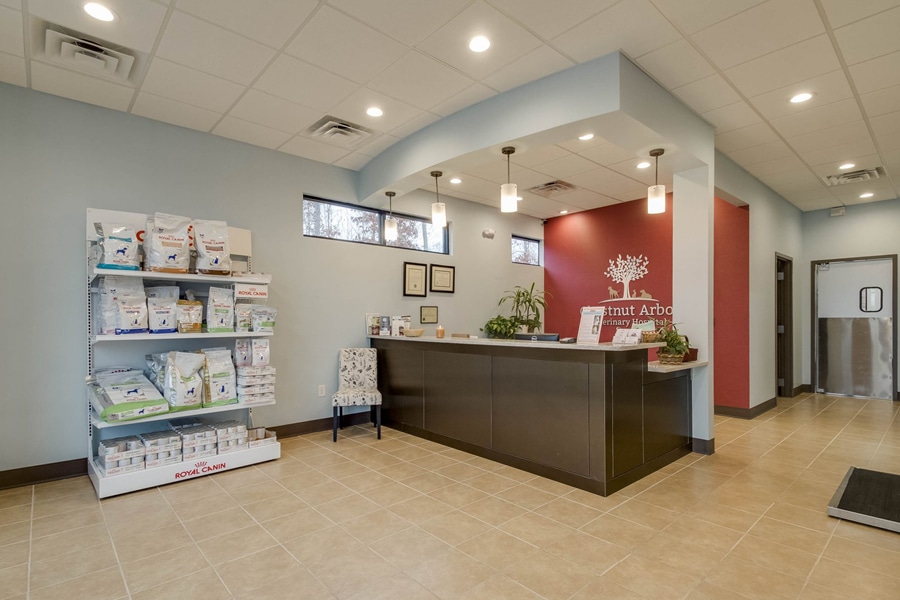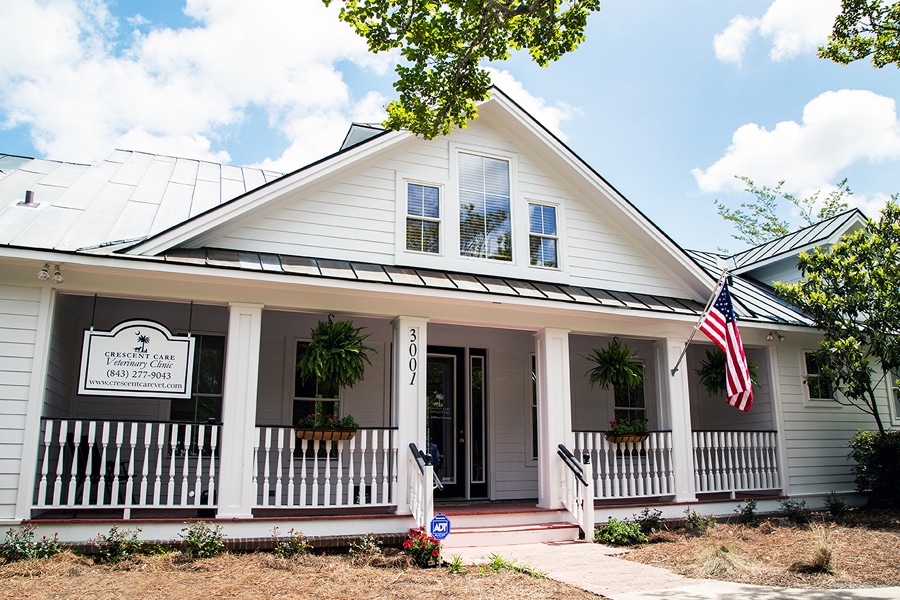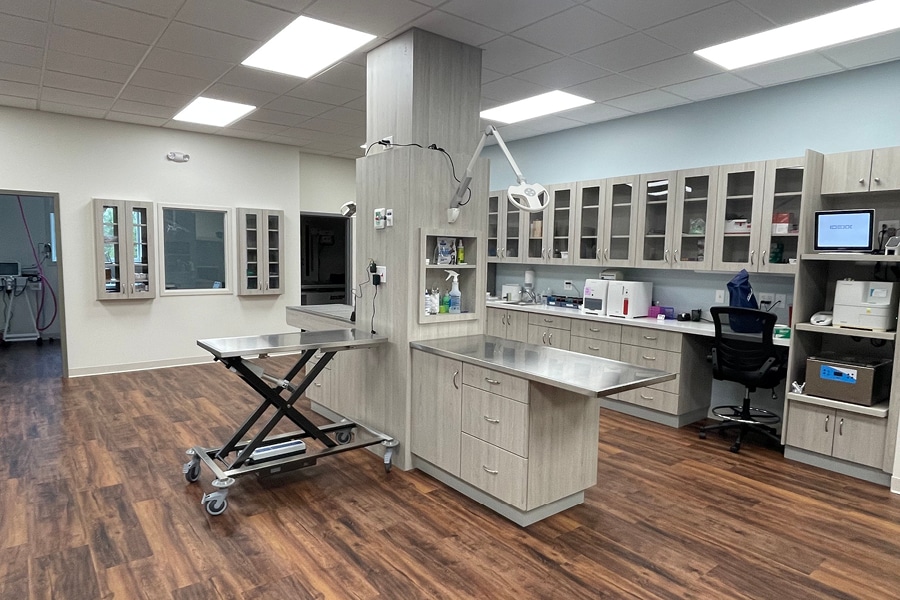Interior Upfit
Interior upfit projects can be daunting with many challenges. How do you make the most of your space while also creating a pleasant environment for clients, patients and staff? Veterinary Architecture Unleashed will put your mind at ease. We have years of experience with successful interior upfit projects for animal care facilities. Whether you are repurposing a structure that was not previously used for veterinary services, or you wish to expand services within your practice space, we can help.
Featured Interior Upfit Projects
Philadelphia Animal Specialty Hospital
Location:
Piladelphia, PA
Square Footage:
phase 1 – 12,500 sq ft
phase 2 – 24,000 sq ft
Exam Rooms:
phase 1 – 8
phase 2 – 15
The Philadelphia Animal Specialty and Emergency Hospital (PASE) presented the challenge of rehabbing a 16,000-square-foot cold, dark, shell warehouse with 20-foot ceilings into a welcoming, advanced veterinary facility. As Veterinary Architecture Unleashed approached the design, we decided to divide the project into 2 phases.
Phase 1 included the addition of a new mezzanine that would add 4,500 square-feet of office space and an oncology suite. Also included in phase 1 was half of the main floor (8000 square feet), designed to house the emergency room, ICU, and neurology specialists. The remaining 8,000 square feet of the main floor are for phase 2, and currently house a mobile MRI and CT room.
Phase 2 is currently under construction and will contain an ER and ICU, along with neurology and oncology suites. There will be six surgery suites including one suite containing a C-Arm X-ray machine. The MRI and CT Scanner will move into phase 2 for their permanent placement. Other specialty services added in phase 2 include cardiology, ophthalmology, internal medicine, anesthesiology, and a central pharmacy.
Click images in the gallery below to enlarge
Brawley Animal Hospital
Location:
Mooresville, NC
Square Footage:
7,500 sq ft
Exam Rooms:
6
When the veterinary team at Brawley Animal Hospital contacted Veterinary Architecture Unleashed to renovate a building, we quickly got to work. With two full-time doctors and a growing practice, they needed plenty of treatment space as well as multiple exam rooms to accommodate their clientele and staff.
The renovation and reuse of their existing 7,500-square-foot building provided adequate space for a thriving animal practice. The final design includes 6 exam rooms along with a large treatment area, 2 dental stations and a dual surgery suite. A boarding and grooming area are also included for approximately 40 animals. We also created plans for a small exterior renovation to brighten the façade.
Click images in the gallery below to enlarge
Bedrock Veterinary Specialists
When a group of mobile animal specialty surgeons needed a permanent home, they called Veterinary Architecture Unleashed. We were able to take a former swim and racquetball facility and transform it into a space that serves up advanced specialty care with a splash of compassion. The 13,000-square-foot facility houses 8 exam rooms and 4 surgery suites along with a CT scanner and monitoring station.
Click images in the gallery below to enlarge
Passionate Paws Veterinary Hospital
Location:
Waxhaw, NC
Square Footage:
1,600 sq ft
Exam Rooms:
2 dog
1 cat
A retail space previously used by a pizza chain is now delivering a slice of Fear Free animal care for Waxhaw, NC. Passionate Paws Veterinary Hospital chose Veterinary Architecture Unleashed to design and upfit a new 1,600-square-foot veterinary hospital. The practice focuses on being feline friendly and Fear Free for all their patients, especially cats.
The practice boasts robust services for its size. Two of three exam rooms are dedicated to dogs, while the third remains strictly for cats. There is a private dental room complete with a digital x‐ray machine, a dedicated x‐ray room, and a surgery suite. A lab and treatment area share a space, and a grooming salon is located in the back of the office. The colors and design of the space are meant to help clients and pets relax.
Click images in the gallery below to enlarge
Cutler Animal Hospital
Location:
Charleston, SC
Square Footage:
1,700 sq ft
Exam Rooms:
3
Dr. Cutler, a Charleston native, had studied veterinary medicine around the world, but wanted to bring an animal hospital to his hometown. When he reached out to Veterinary Architecture Unleashed, we were delighted to help him accomplish his dream of a “Classic Charleston” veterinary hospital.
He signed a lease for approximately 1,700 square feet of interior shell space and we immediately began developing the floor plan for an interior upfit to meet his program needs. We included a surgery suite, treatment area, isolation area, and recovery room in the back of house while designing a lobby with 3 adjacent exam rooms and a retail space. With only one exterior wall, careful attention was given to a provide a color palette of light and inviting colors. This kept the practice environment bright and cheerful. The overall aesthetic of the clinic is classic Charleston.
Click images in the gallery below to enlarge
Crescent Care Veterinary Clinic
Location:
Mount Pleasant, SC
Square Footage:
1,670
Exam Rooms:
3
After purchasing this former real estate sales office, Dr. Jeffrey Leeman asked if we could convert it to a modern veterinary hospital, on a modest budget. Existing buildings can pose exceptional challenges when converting to a veterinary practice, and this one was no exception. This building had a center entry and symmetrical left and right wings that were former sales offices. For Veterinary Architecture Unleashed, this project was a prime example of needing to “Think Outside the Fence.” After resolving the zoning issues with the town, we began working on a design.
The center entry, with its beautiful vaulted ceiling off of the front porch was kept, and is now used for reception, waiting and retail areas. The left wing was transformed from sales offices into 3 exam rooms and the previous break room became the pharmacy. An existing exterior door allows bereavement clients to leave the clinic without exiting through the lobby. The right wing, which were also originally sales offices, we created the treatment room, lab, surgery suite, X-ray and isolation areas along with a small recovery room.
Click images in the gallery below to enlarge
Chestnut Arbors Veterinary Hospital
Location:
Matthews, NC
Square Footage:
3,000 sq ft
Exam Rooms:
4
Chestnut Arbors Veterinary Hospital was completed in for a Fear Free certified veterinarian. With the Fear Free guidelines in mind, Veterinary Architecture Unleashed designed a practice with cat-only exam rooms, separate waiting areas, and plenty of warm, neutral colors. We also paid specific attention to the separation of cats and dogs on their journeys through the clinic. This 3,000-square-foot practice boasts 4 exam rooms, a large treatment area, and separate recovery areas for cats and dogs.
Click images in the gallery below to enlarge
Lake Ontario Veterinary Clinic
Location:
Oswego, NY
Square Footage:
5,000
Exam Rooms:
5
Our client purchased a 5,000-square-foot building in excellent condition with approximately 4,000 square feet of open space. The remaining area was being used as office and administrative space on the front of the building. This start-up practice asked Veterinary Architecture Unleashed to plan the entire building with future growth in mind, saving some space for a future build-out. However, by the time we finished the construction documents, this client realized they would likely need all of the building to start with.
We created a generous waiting and reception area by removing the dividing wall and a column to open directly to the 5 new exam rooms. Beyond the exam rooms, we designed the pharmacy and lab, a treatment room with 3 tables and separate dog and cat recovery areas with large, sliding glass doors for easy viewing. The practice also has separate surgery and dental suites, and an X-ray room with space for ultrasound equipment, utility rooms, as well as office and break room spaces.
Click images in the gallery below to enlarge
Biscoe Pet Hospital
Location:
Biscoe, NC
Square Footage:
2,200
Exam Rooms:
3
Biscoe Pet Hospital involved the renovation of an existing 2,200-square-foot bank building into a new veterinary practice. Veterinary Architecture Unleashed had to “think outside the fence” to fit a rather large scope of work, that usually would require over 3,000 square feet, into this existing space.
The design included plans to use the bank vault as the doctor’s offices and controlled drug storage. The existing outdated bank lobby was renovated to be an inviting reception area. A previous conference room and offices were redesigned to accommodate 3 exam rooms plus a laundry area. The bank teller area was transformed into a treatment area and pharmacy. And a large meeting room was renovated to house the surgery and recovery areas, plus an x‐ray room, and isolation room. The final touch to the face lift included composite fiber planks framing the entrance and providing the backdrop for the practice’s signature silhouette logo. From a tired and outdated look, to modern, clean and fresh, this building now houses a thriving veterinary practice that both employees and clients enjoy.
Click images in the gallery below to enlarge
Veterinary Hospital Of Davidson
Location:
Davidson, NC
Square Footage:
7,300
Exam Rooms:
4 original
4 added with expansion
In 2012, the Veterinary Hospital of Davidson contacted us in need of design plans for an interior upfit of a 2,800-square-foot basement shell space. Veterinary Architecture Unleashed designed a stunning new space and the practice opened with 4 exam rooms, a surgery suite and treatment area, and a beautiful lobby with enough room for separate cat and dog areas.
In 2018, the doctor decided to expand her practice into the space next door, and was in need of expansion plans. The Veterinary Hospital of Davidson now includes more than 6,000 square feet with 8 exam rooms, a double surgery suite and an expanded treatment area.
Click images in the gallery below to enlarge

